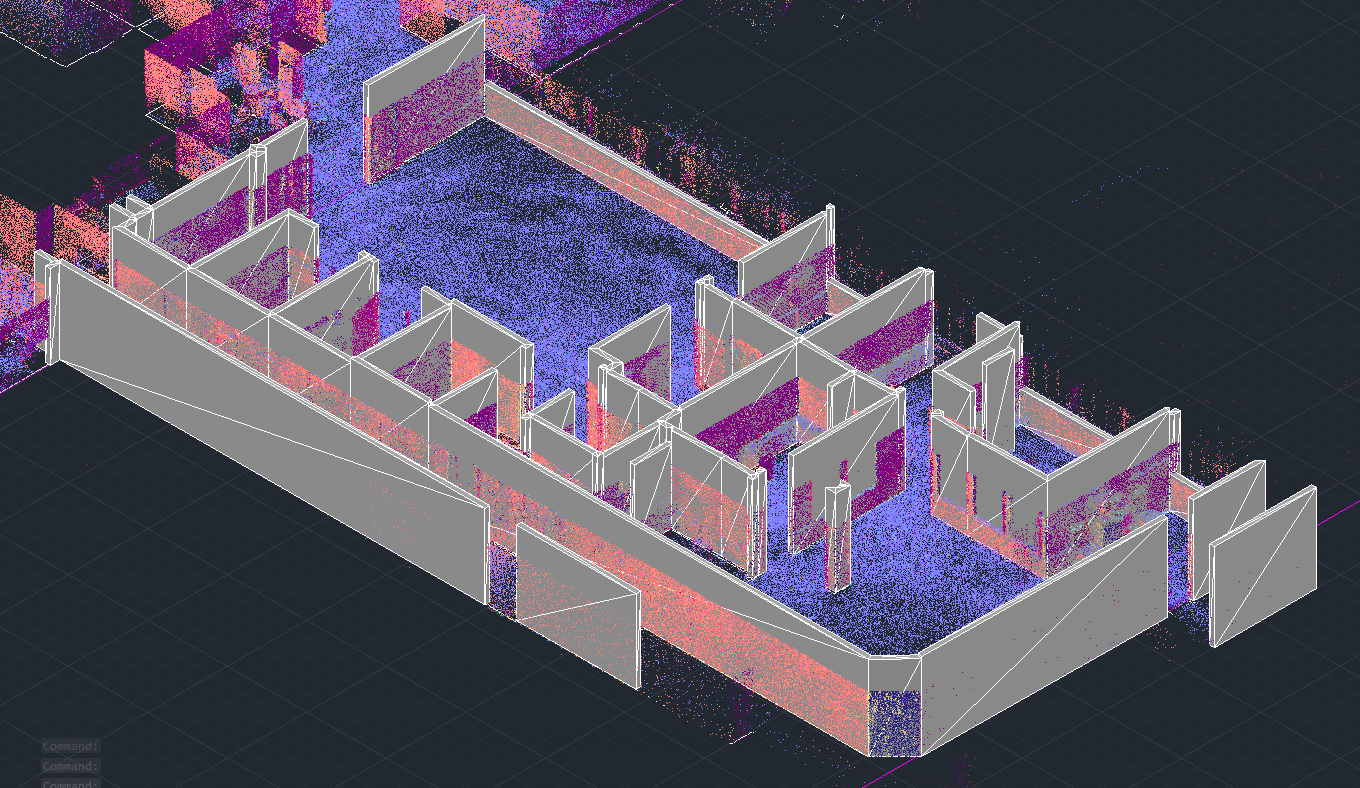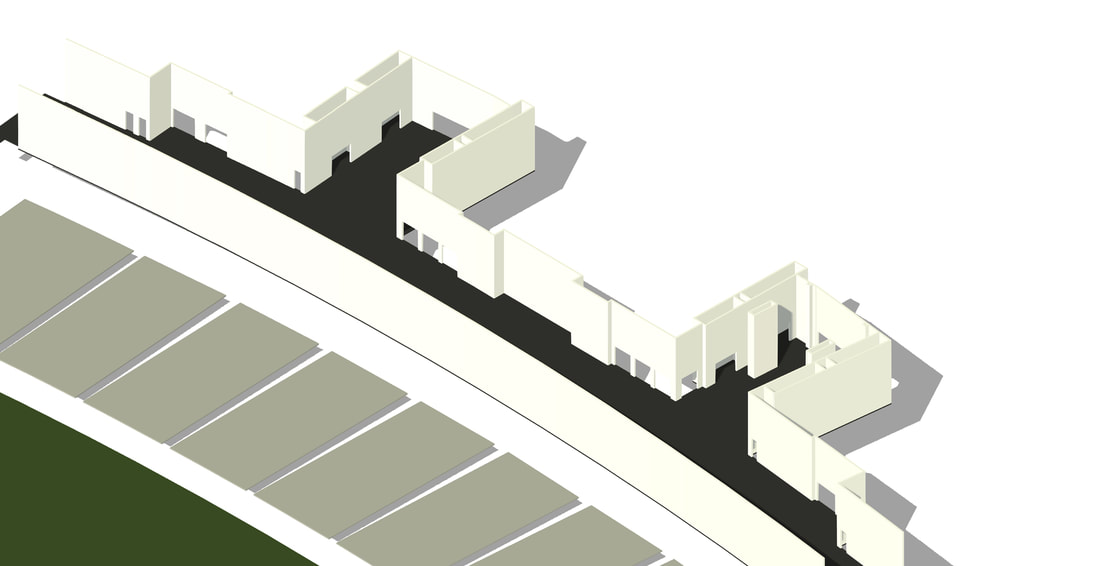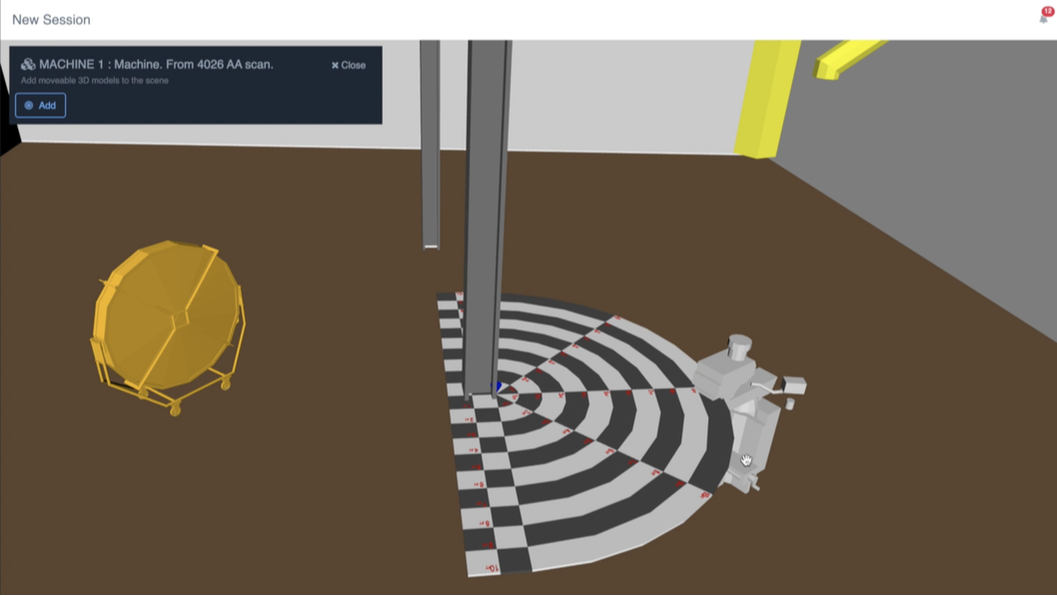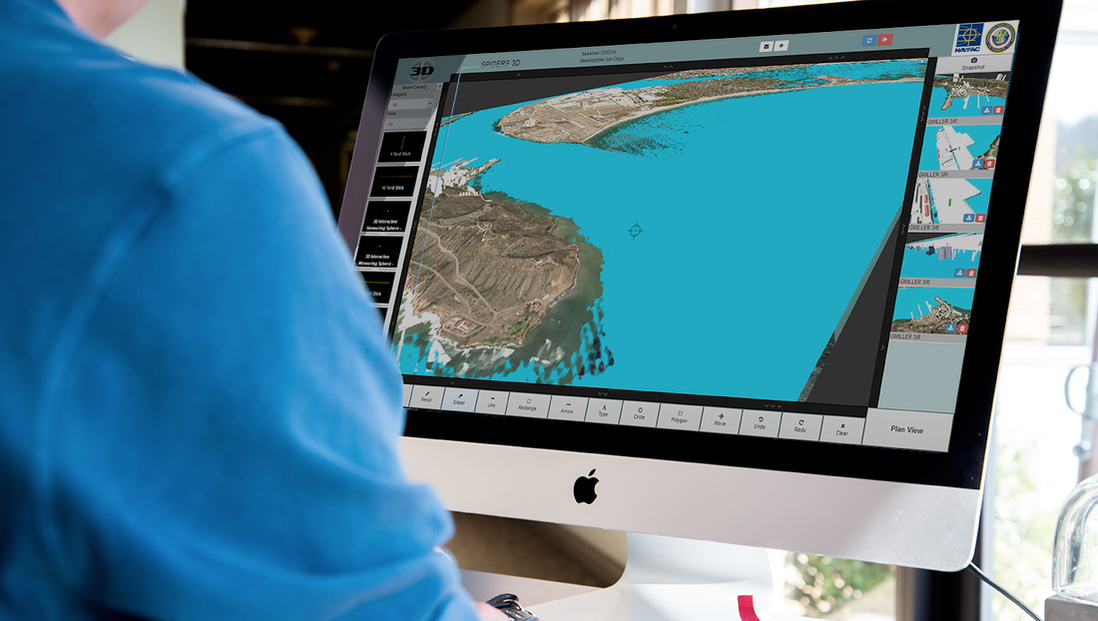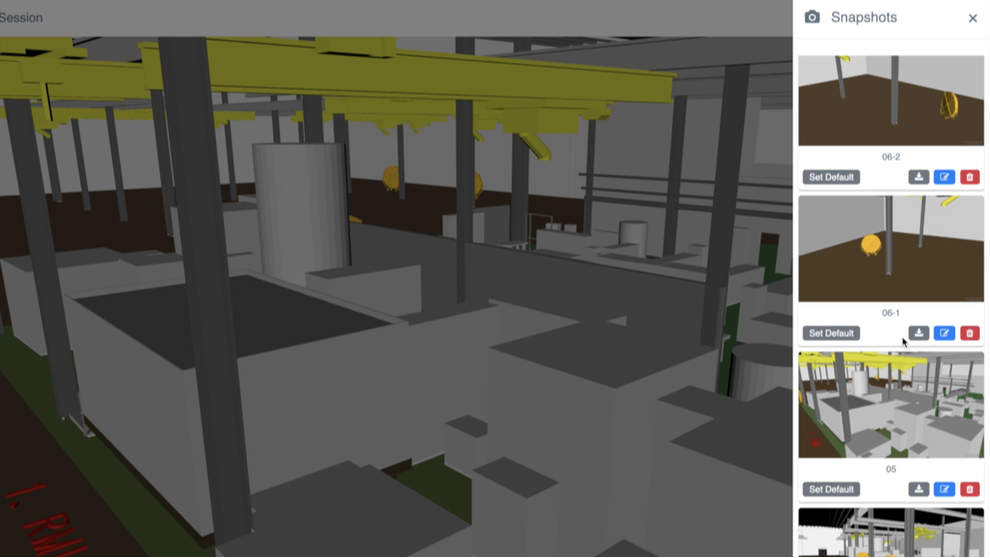360 Video & Floor Plans
|
With our 360 video walkthroughs and floor plans, you will have the information you need to spend less time and resources on-site, plan more efficient site visits, and minimize or eliminate the need for return site visits. Less of your team on-site means less travel, less cost, and safer working conditions for your project team.
|
|
360 Measurement Data
|
Our capture methods are consistent to 1" over the entire project site while traditional measurement methods can produce inconsistent results from room to room or between different areas of interest.
Our 360 video walkthroughs and floor plans combined with the Revit, Recap, and Point Cloud files we can provide to your architecture and engineering teams give you the accurate information you need for project due diligence, analysis, and measurement. |
Advanced 3D Modeling & Additional Services
Our additional services include:
|
Web Based 3D Virtual Environments
Our unique 3D Virtual Environment application enables any organization to better collaborate on large building and facility projects, adding 3D visualization to enhance communication, increase knowledge sharing, and accelerate decision making.
|
|
|

